前通透后封闭的Long Dune住宅Product
首页 > 前通透后封闭的Long Dune住宅前通透后封闭的Long Dune住宅
建筑设计: Hammer建筑设计事务所
地点: 美国,马萨诸塞州,特鲁罗
完成时间: 2014
摄影: Hammer建筑设计事务所
来自建筑师的介绍:这栋新住宅坐落于海岸旁的悬崖上,俯瞰大西洋的美景,同时它还拥有Pamet河与一个淡水池塘的风光。从入口看起来,房子非常稳固可靠,加厚超隔热木制复合墙和狭窄带形窗围合浴室、室外淋浴、楼梯和洗衣房。
一个高大的玻璃门被作为房子的入口,在通过玻璃门以前,房间内的设施很少显露出来。一旦进入,就会发现客厅与餐厅占据了建筑的中心部位,并通过从地板到天花板的玻璃墙向壮观的水景敞开,玻璃墙上装有宽大的滑动门,可通往室外的多层露台。
房子的一个侧翼为客人提供卧室,而另一个侧翼,其平面被旋转了45度,作为主卧室。一个有着风筝形屋顶的屏蔽的门廊连接了两个几何形体量,并拥有各方的视野。通过主动的和被动的太阳能设计,使用太阳能光伏板和带通风天窗的深挑檐屋顶,促进自然通风降温,同时保证夏季的室内遮阳。(Archdaily 翻译:建筑学院-雪狼)
Long Dune Residence / Hammer Architects
Architects: Hammer Architects
Location: Truro, MA, USA
Year: 2014
Photographs: Hammer Architects
From the architect. Perched on a coastal bluff overlooking the Atlantic Ocean, this new residence is designed to additionally afford views of the Pamet River and a fresh water pond. The entry side of the house appears very solid with its thick super-insulated wood clad walls and narrow strip windows enclosing the bathrooms, outdoor showers, stair, and laundry room.
Little is revealed until entering the house through a tall glass door that emerges as one approaches the house. Once inside, the living and dining rooms, which occupy the building’s center, open to the dramatic water views through a floor to ceiling glass wall that features large sliding doors connecting to a multi-level outdoor deck.
One wing of the house provides the guest bedrooms, while the other wing, which is rotated forty-five degrees in plan, contains the master bedroom suite. A screened porch with a referential kite shaped roof occupies the intersection of the two geometries providing views in all directions. Active and passive solar design incorporating photovoltaic panels and deep roof overhangs with ventilating clerestory windows, promotes natural cooling and ventilation, while shading the interior in the summer months.
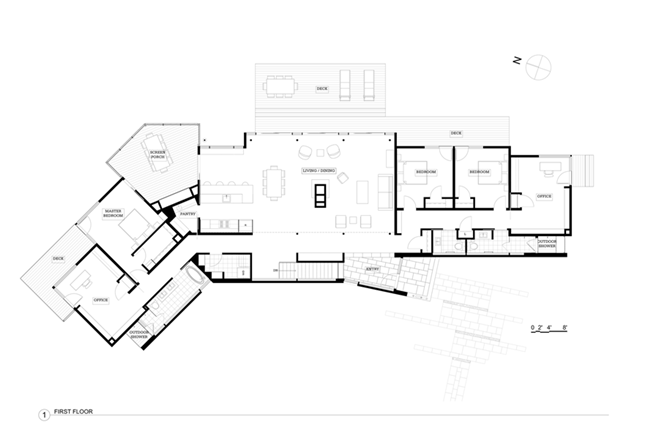
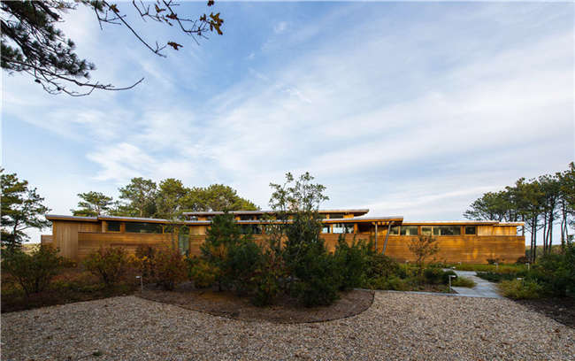
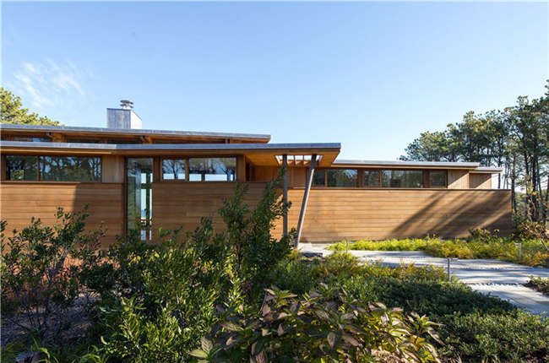
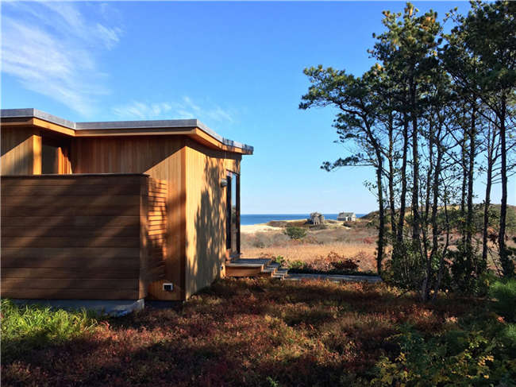
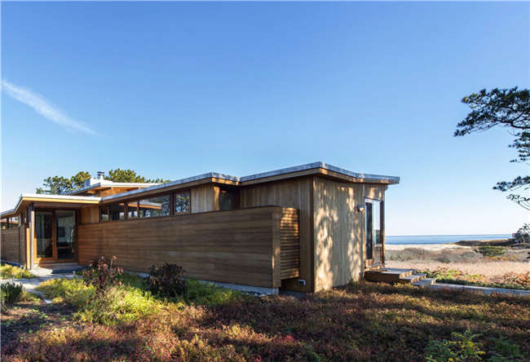
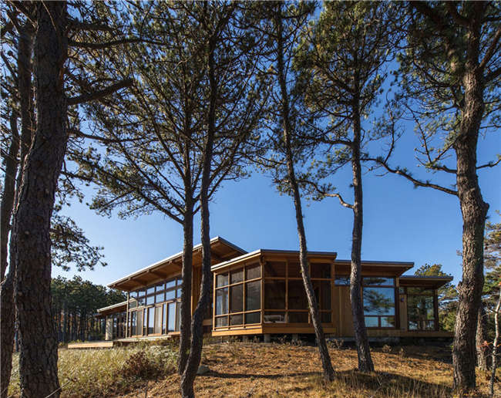
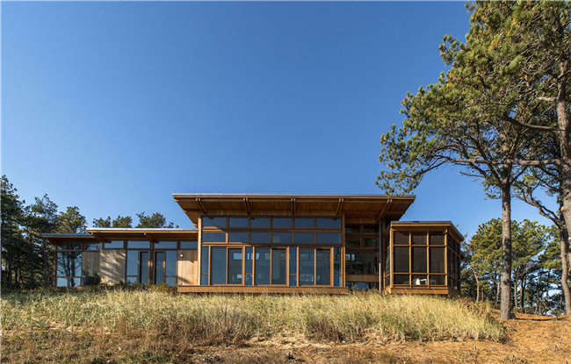
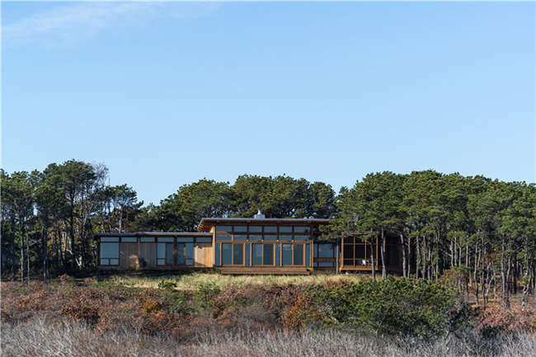
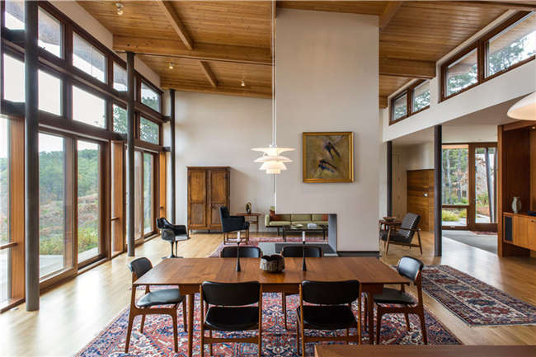
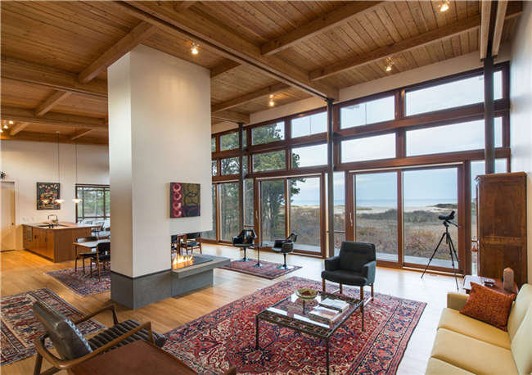

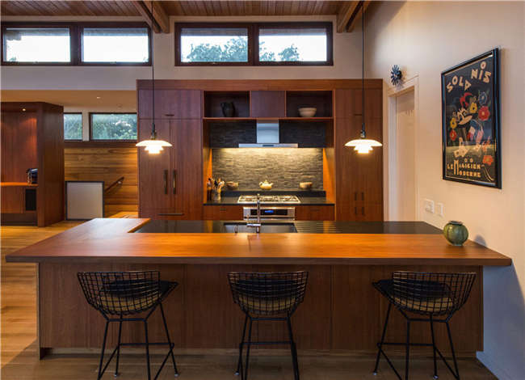
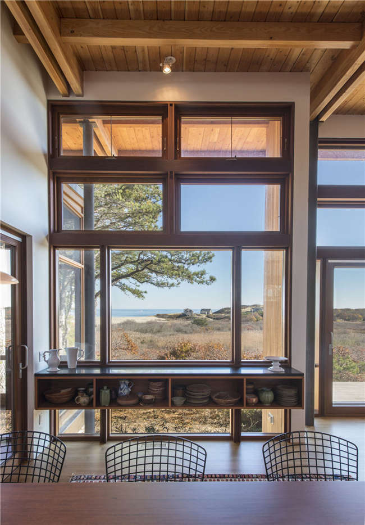
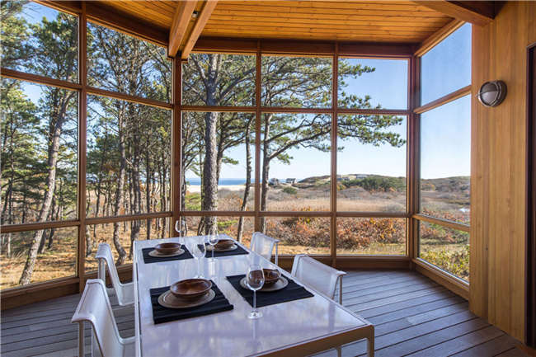
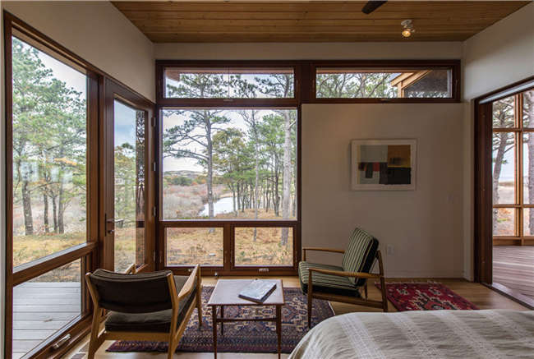
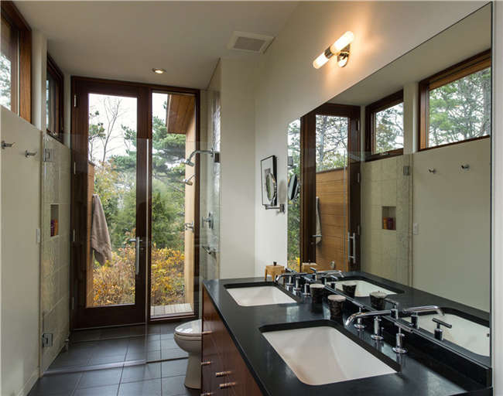
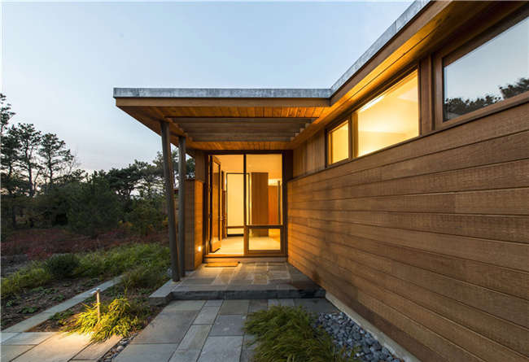
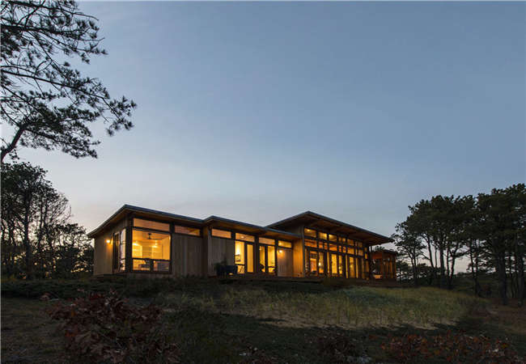
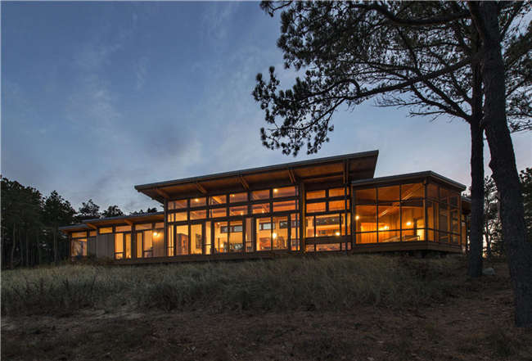



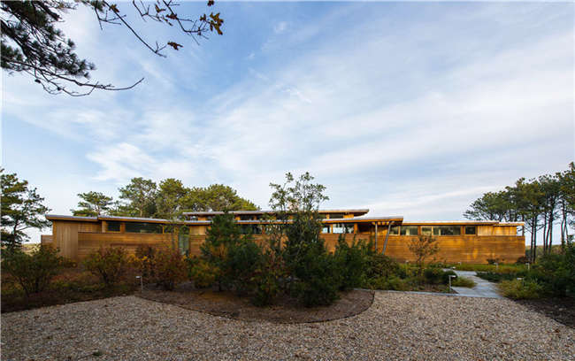


 浙公网安备33071802888968号
浙公网安备33071802888968号