朝向美景开放的小木屋Product
首页 > 朝向美景开放的小木屋朝向美景开放的小木屋
建筑设计:tailored设计实验室
地点:日本,埼玉县,川越
建筑师负责人:英年泽
承包商:Kimura Kougyo co., Ltd
面积:250.0平方米
项目年份:2014年
摄影师:Yuji Nishijima
在日本琦玉县风景迷人的乡村,tailored设计实验室的建筑师Hidetoshi sawa为一户年轻家庭设计了一座两层木屋住宅。新建木屋与广阔的田野和简朴的农舍相邻,建筑师设法利用原始生态景色的场地优点,让住宅面朝这迷人的环境。
大屋顶定格南向的风景,庇护下方的家庭,开敞的起居室亦朝南开放。相比之下,一些较为隐私的空间,如卧室、浴室和储藏室则朝北布局,形成逐渐私密的空间。
24根椽条以455mm的间距形成45°斜坡屋顶的稳定框架结构,为了抵抗地震,建筑师还使用了结构用胶合板。从住宅上层可以体验到,玻璃山墙将乡野美景引入室内,并且让室内所有的事物都沐浴在自然光下。
从大斜坡屋顶耸起的烟囱形体量能够有效地促进室内自然通风.“这样的‘烟囱’设计灵感来源于我在非洲所见的一个小村庄”Hidetoshi sawa解释道,“根据热压原理,随着热空气从高窗上排出去,新鲜的空气从一楼的窗户进来。”(Archdaily 翻译:建筑学院)
A Gabled Roof in Kawagoe
Architects: Tailored design Lab
Location: Kawagoe, Saitama Prefecture, Japan
Architect in Charge: Hidetoshi Sawa
Contractor: Kimura Kougyo co., Ltd
Area: 250.0 sqm
Project Year: 2014
Photographs: Yuji Nishijima
From the architect. An active family, who loves gardening and playing outdoors, encountered a plot of land in a rural landscape located 20 minutes away from the city-center by car. The area is in a relatively new housing development in a developing suburban area, and its surrounding environment includes extensive fields and farmhouses. This site belongs to a regulated planning area, meaning that an unobstructed view of the landscape is guaranteed unless city planning regulations are changed.
In studying the situation, it did not seem appropriate to create an elaborate and complex design that would be more suitable to a modern high-density urban environment. Instead, the most compelling solution in how to effectively incorporate the landscape would be to provide a design that opens up to and takes advantage of the surrounding elements. In the design, a large roof frames the landscape and shelters the family below. An open living room is placed in the southern portion of this 8.19m square area; contrastingly, the private spaces such as bedrooms, lavatories, and storage are allocated to the north portion. This planning creates gradual and continuous layers of privacy, connecting the front farm, garden, terrace, doma-space, and the open living space through to the children’s room.
A 45-degree pitched roof is selected to create a large interior space and an efficient structure. The roof rests on a simple 105x105mm wooden framework and is made of 2x12 rafters spaced 455mm apart, and uses structural plywood for earthquake-resistance. A fully glassed gable allows dynamic views to the rural landscape. The roof and its structural directionality emphasize the perspective from north to south.
A chimney-shaped space extends out of the large roof making a ventilation tower named “Kaze no Ma” (space of wind). This was inspired by a small village I saw in Africa. As warm air rises and escapes through the high window, fresh air is pulled into the interior through windows on the ground floor. A black paint on the chimney’s interior promotes this ventilation cycle.
Drivers travelling along the front road often look at this house with fascination. People passing by greet the family and a local farmer regularly visits to share her harvested fresh vegetables. This large roof house is gradually contributing to the building of new relationships between the people in the area. We hope it will continue to provide a space for the making of many good memories in the future.
厨房形成了家的主要生活区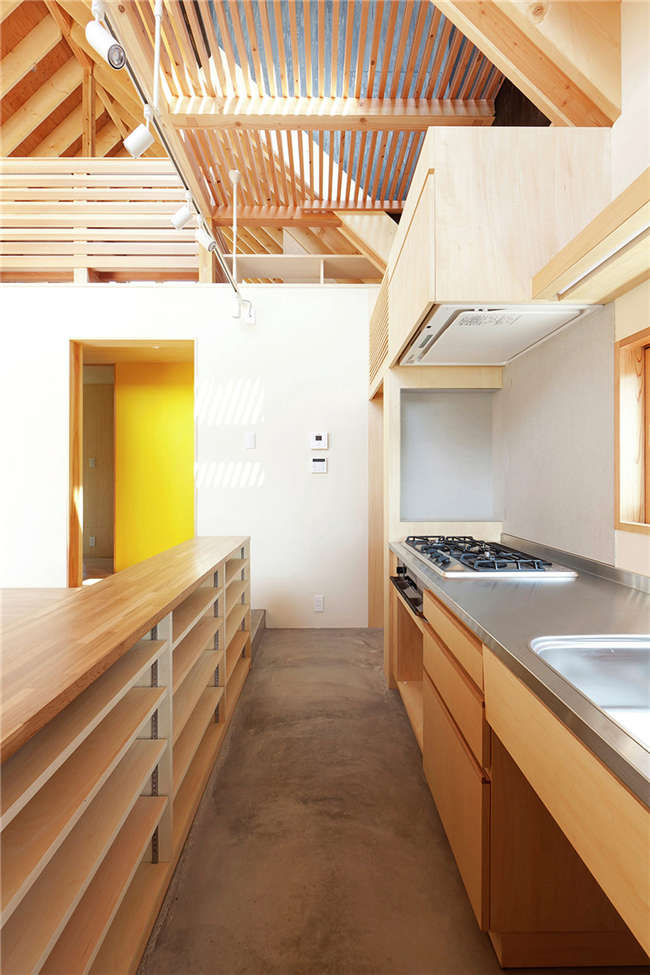 从住宅内部上层可以看到,玻璃山墙将乡郊的原始景观引入室内
从住宅内部上层可以看到,玻璃山墙将乡郊的原始景观引入室内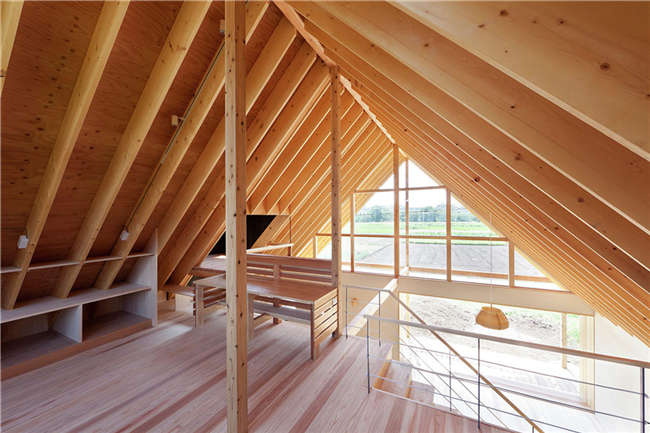 基于简单木质框架上的45°斜坡屋顶
基于简单木质框架上的45°斜坡屋顶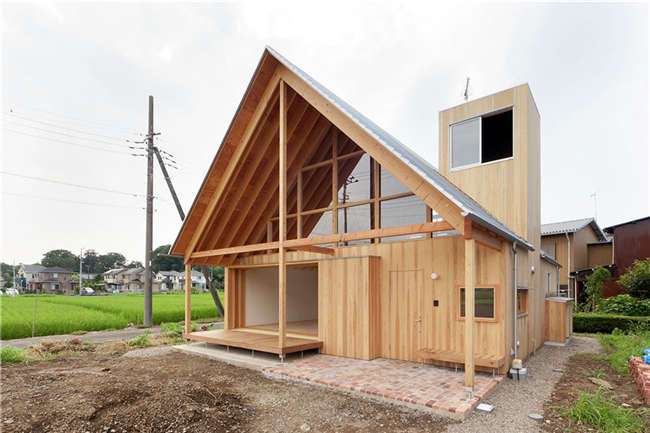 建筑师设法使设计的住宅向邻近的美景开放
建筑师设法使设计的住宅向邻近的美景开放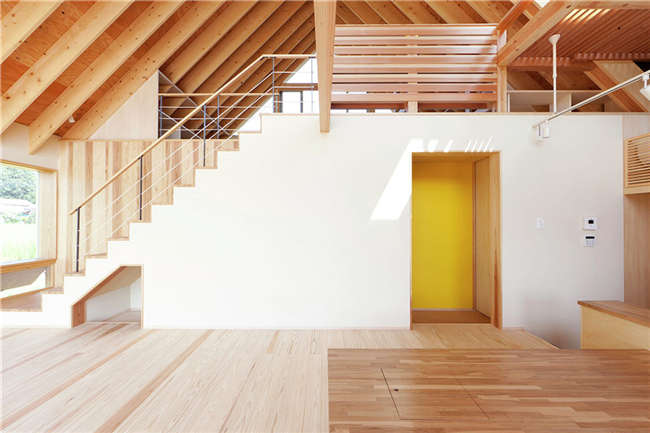 室内所有的事物都沐浴在自然光下
室内所有的事物都沐浴在自然光下
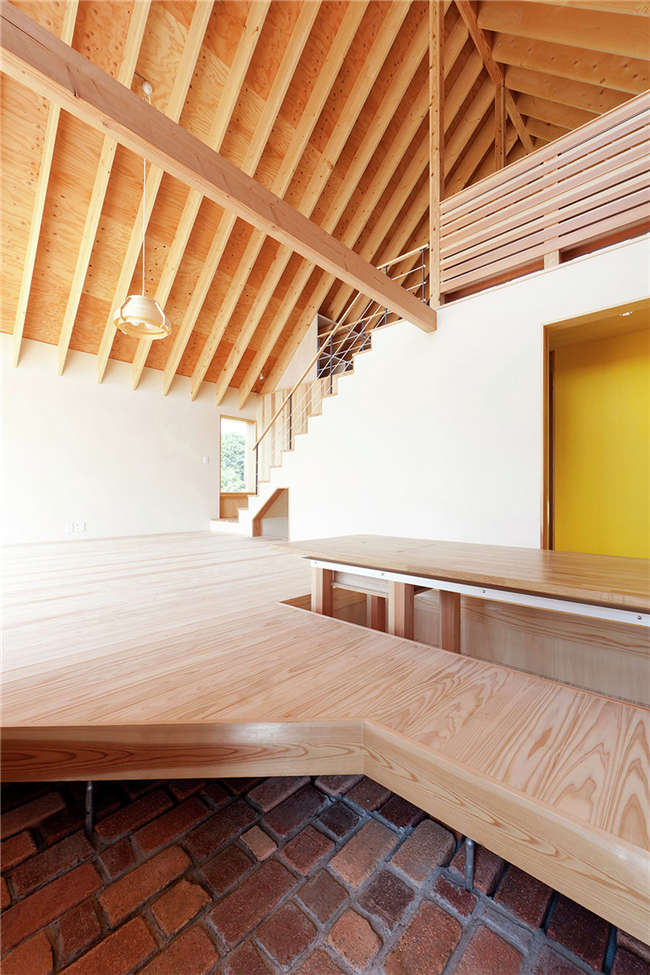 为了抵抗地震带来的危害,建筑师使用了结构用胶合板
为了抵抗地震带来的危害,建筑师使用了结构用胶合板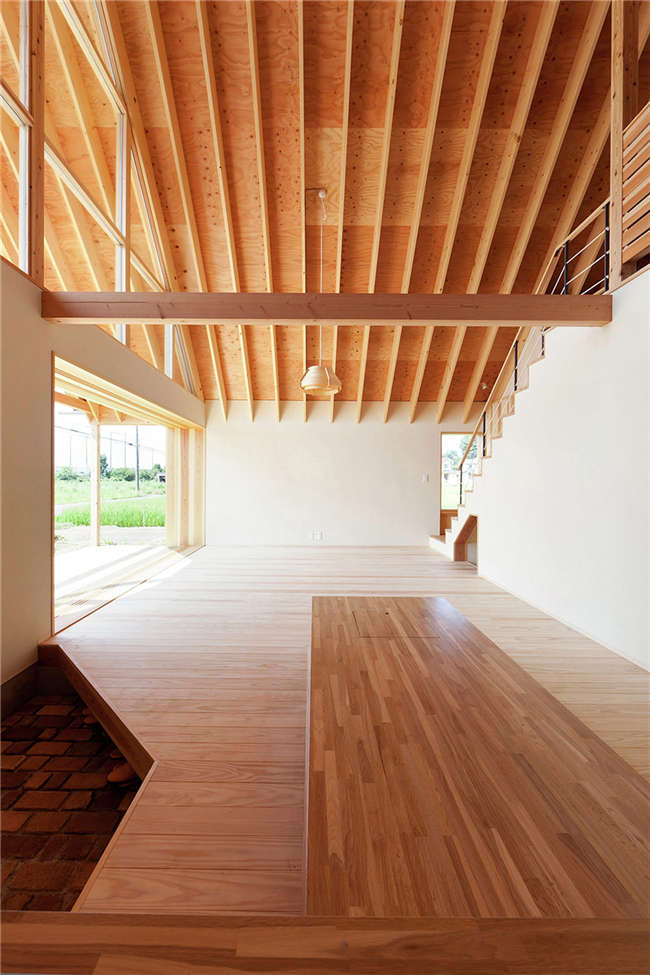 住宅是为一家年轻有活力的家庭而设计
住宅是为一家年轻有活力的家庭而设计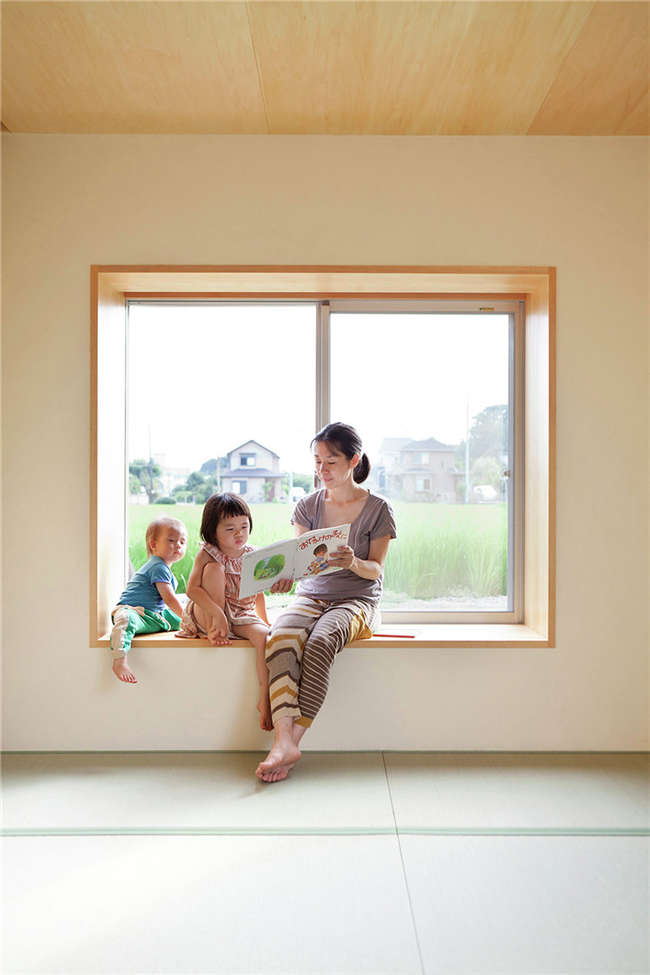 住宅周边是广阔的田野和简朴的农舍
住宅周边是广阔的田野和简朴的农舍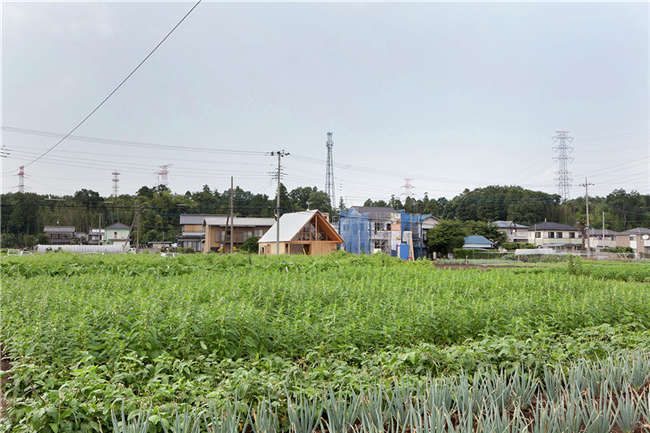


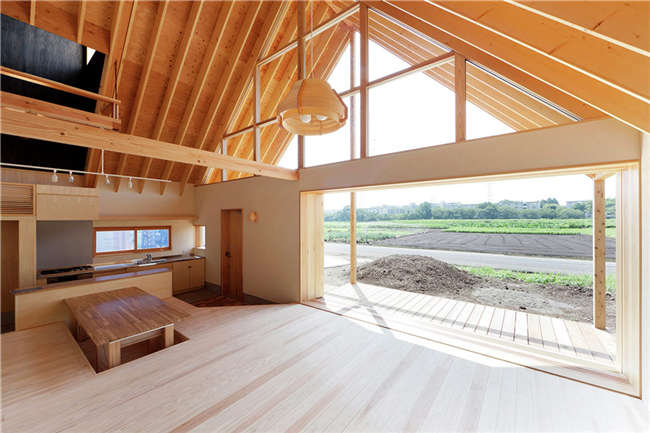


 浙公网安备33071802888968号
浙公网安备33071802888968号