哥斯达黎加的模块化树屋Product
首页 > 哥斯达黎加的模块化树屋哥斯达黎加模块化树屋
这不是传统意义上的树屋,而是在山坡上的树丛中组装而成的木结构模块化房屋。该案例位于哥斯达黎加(2011年被评为全球生活幸福指数最高的国家),加勒比海地区夜间平均温度21度,日均温度30度,因此不需要保温及采暖设计。(designboom)
Flotanta House
Architects: Benjamin Garcia Saxe Architecture
Location: Puntarenas Canton, Costa Rica
Area: 300.0 sqm
Year: 2013
Photographs: Garcia Lachner photography
Project Coordinator: Daniel Sancho
Design Development: Soki So
Construction Documentation: Roger Navarro
Structural Engineer: Sotela Alfaro Ltd
Builder: Dante Medri
From the architect. The Gooden-Nahome family wanted to create a home on the Pacific Coast of Costa Rica and they found an incredible site overlooking the ocean. The biggest challenge we encountered was that their plot of land was predominantly comprised of a very steep slope, and the view of the ocean could only be seen from the upper-mid portion of the site. We saw this as an opportunity rather than a constraint and immediately considered an architectural response that was appropriate for these conditions.
Originally, we explored possibilities of creating large retaining walls and cutting back the soil in order to place the house, a technique typically employed for nearby buildings. Ultimately, we decided to do the exact opposite and therefore allow the slope, the earth, the vegetation, water, and animals to flow underneath the house. We essentially lifted the house up into the air on a series of piloti which gives the impression that it is floating above the hillside. By doing this we saved the immense cost of creating soil retention walls around the site. This common sense solution allowed us to create a very delicate intervention, one that allows the terrain to breathe whilst providing spectacular views out towards the ocean from the key location on the site.
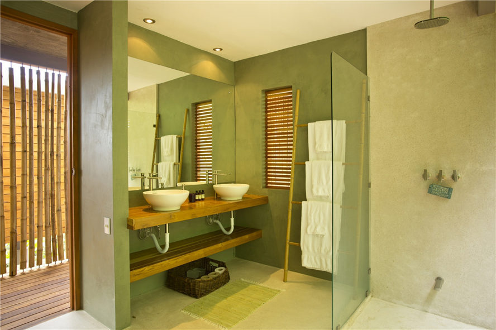

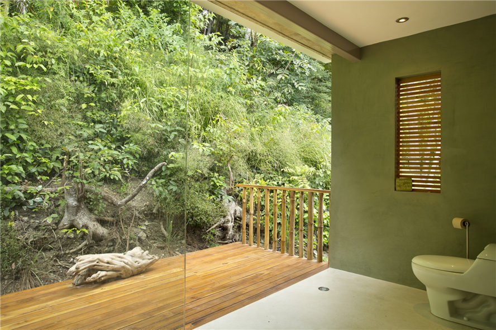
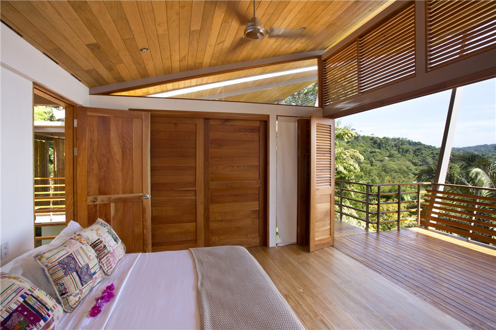

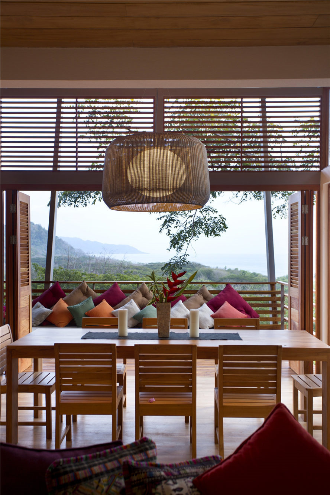
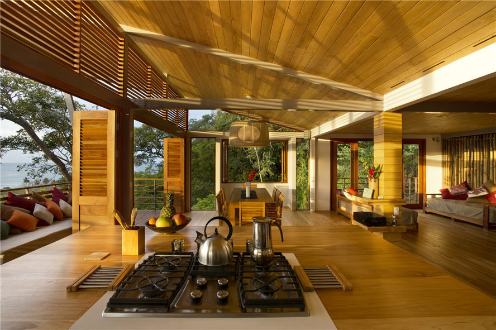
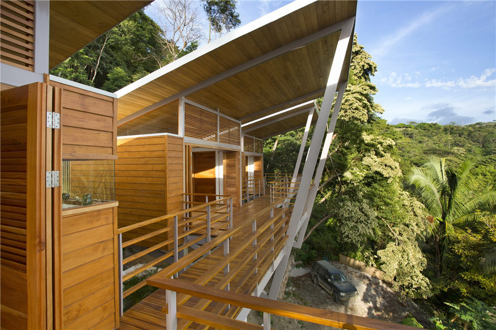
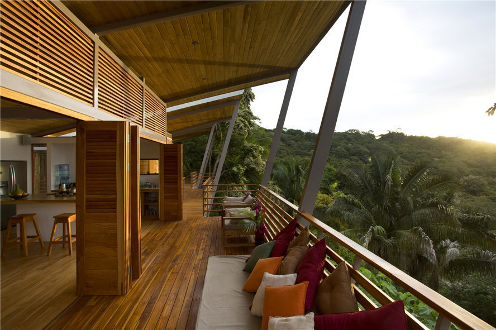
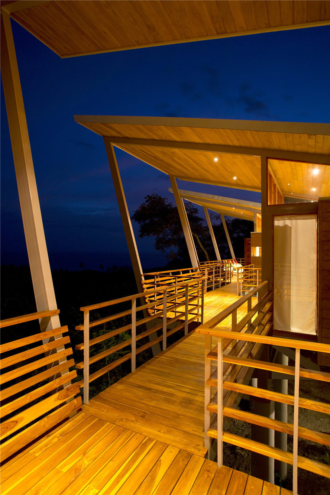

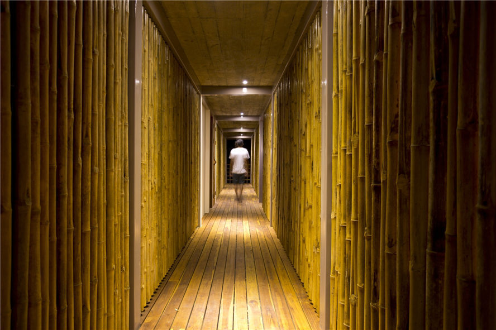
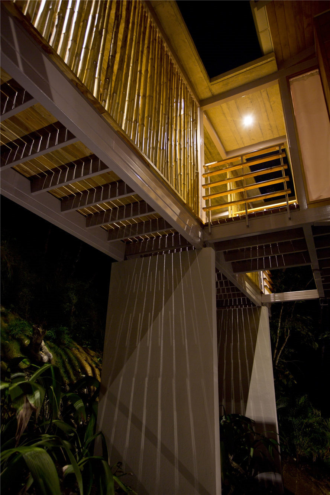
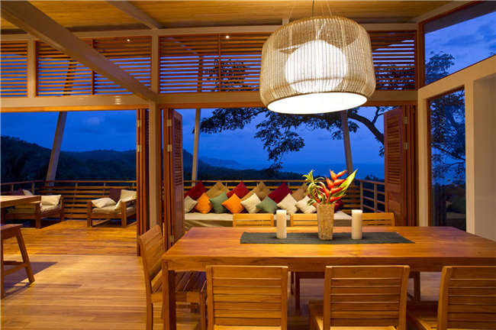
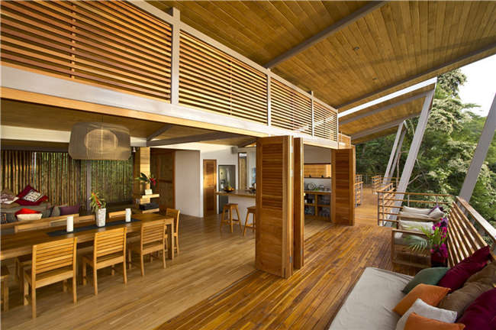
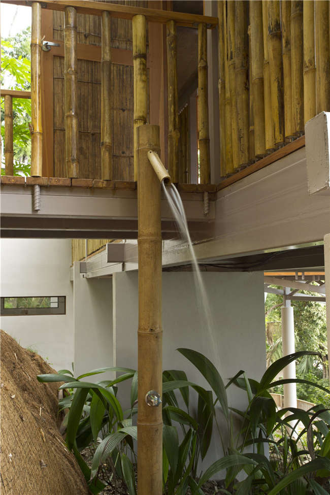
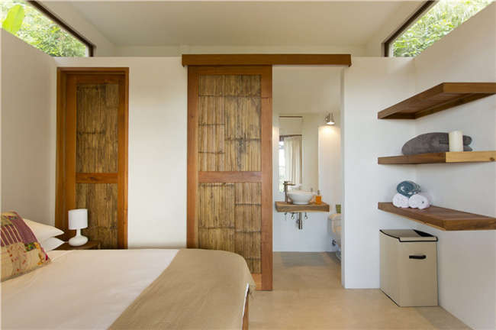
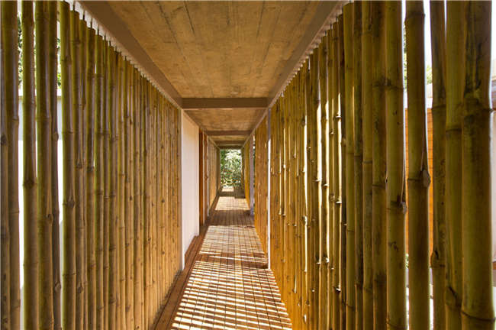



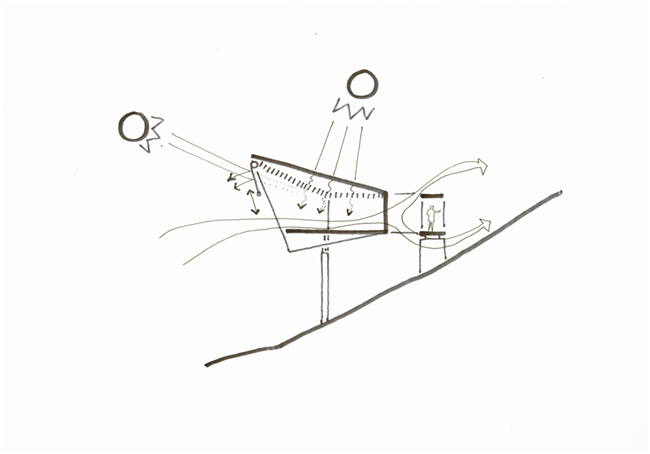
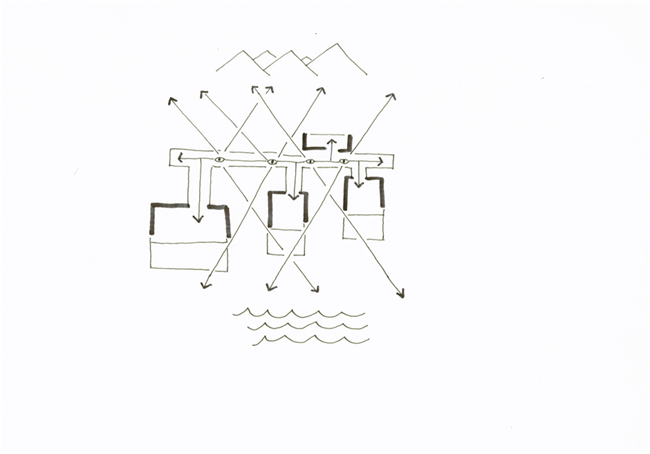

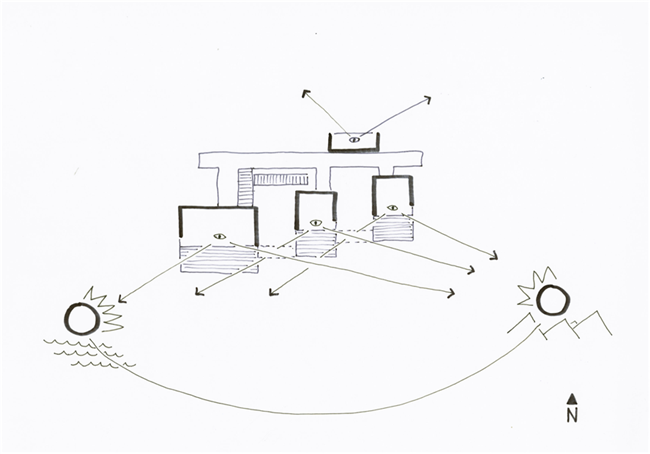
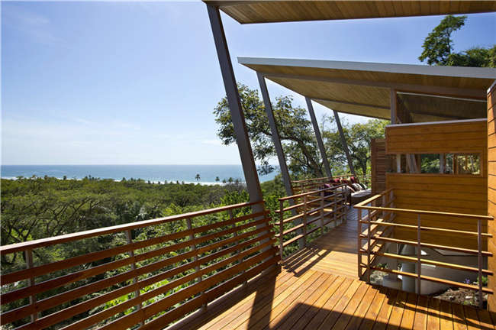
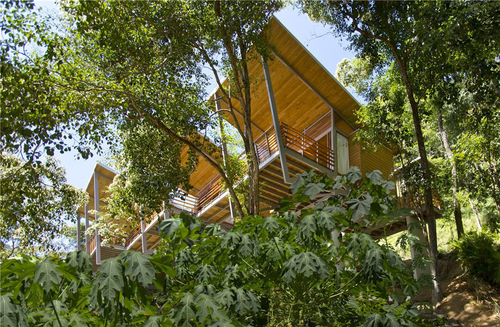
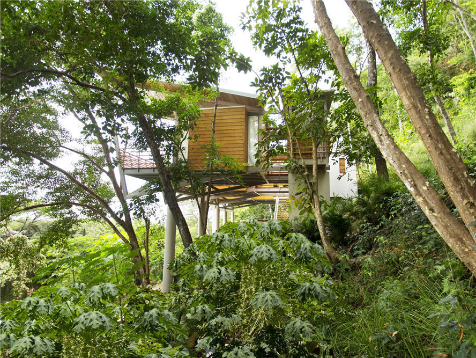
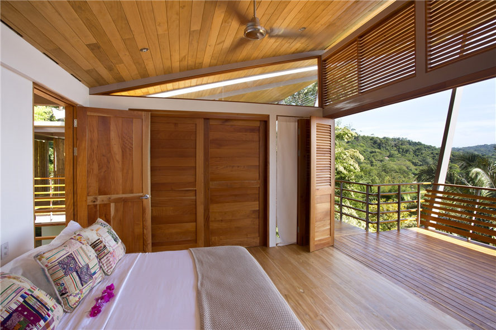
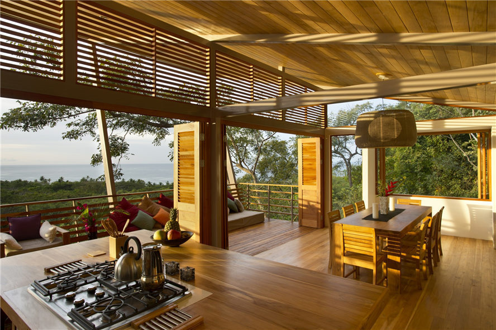

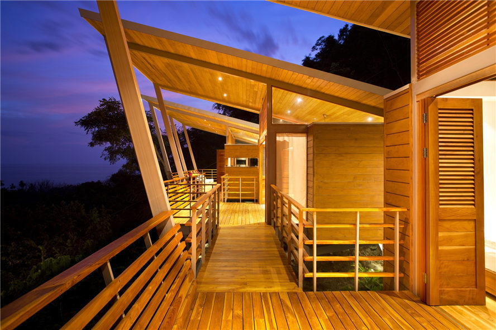


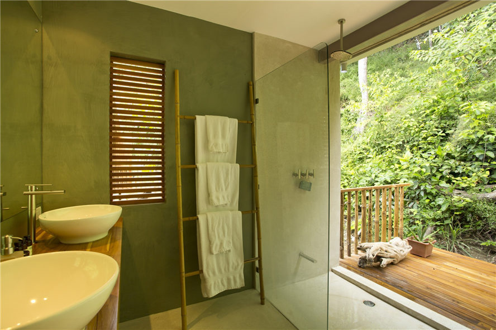


 浙公网安备33071802888968号
浙公网安备33071802888968号